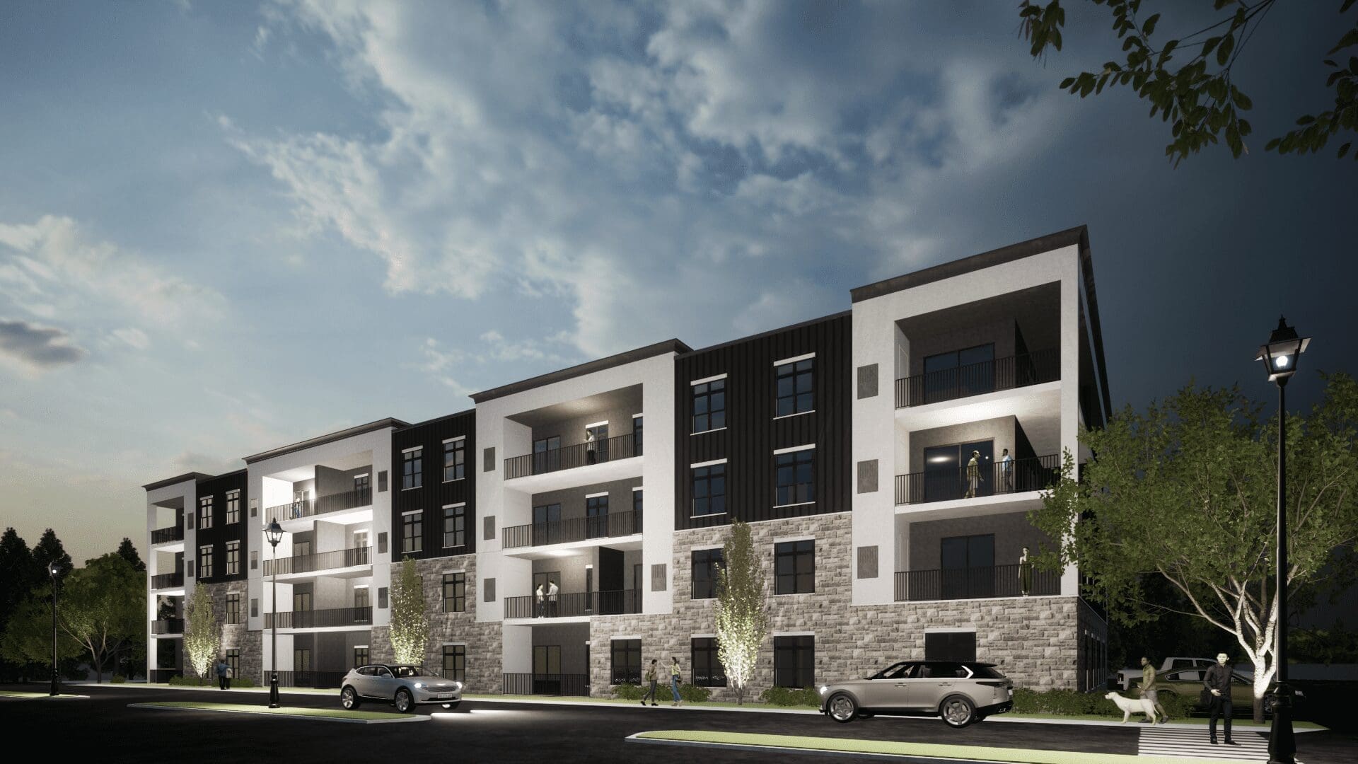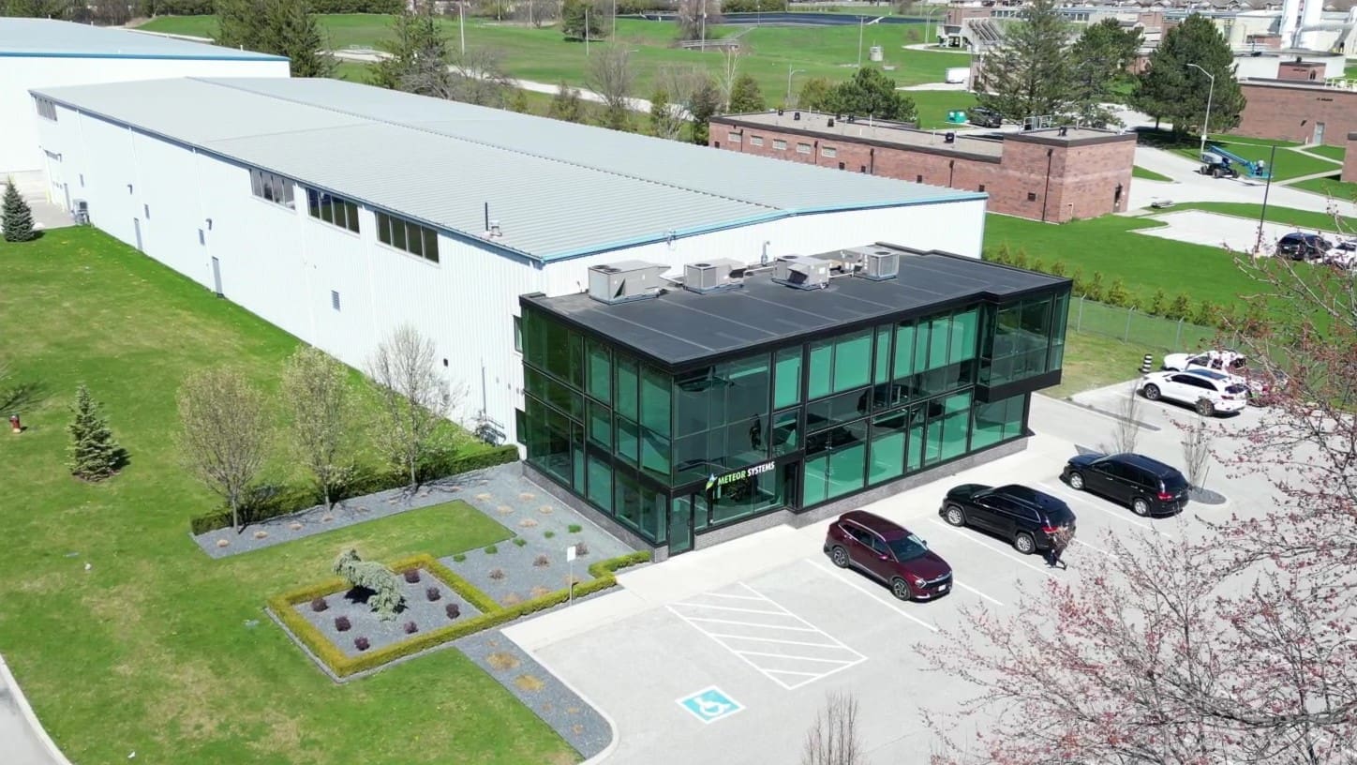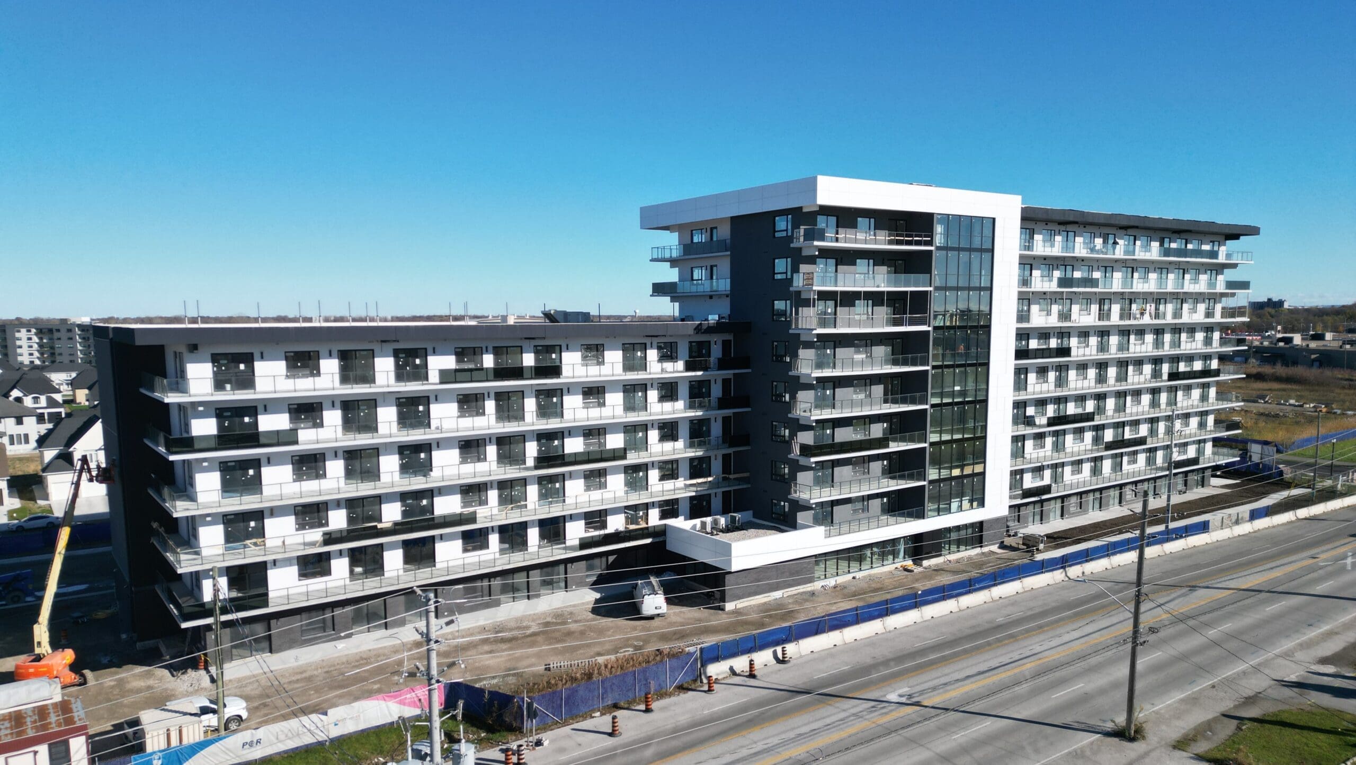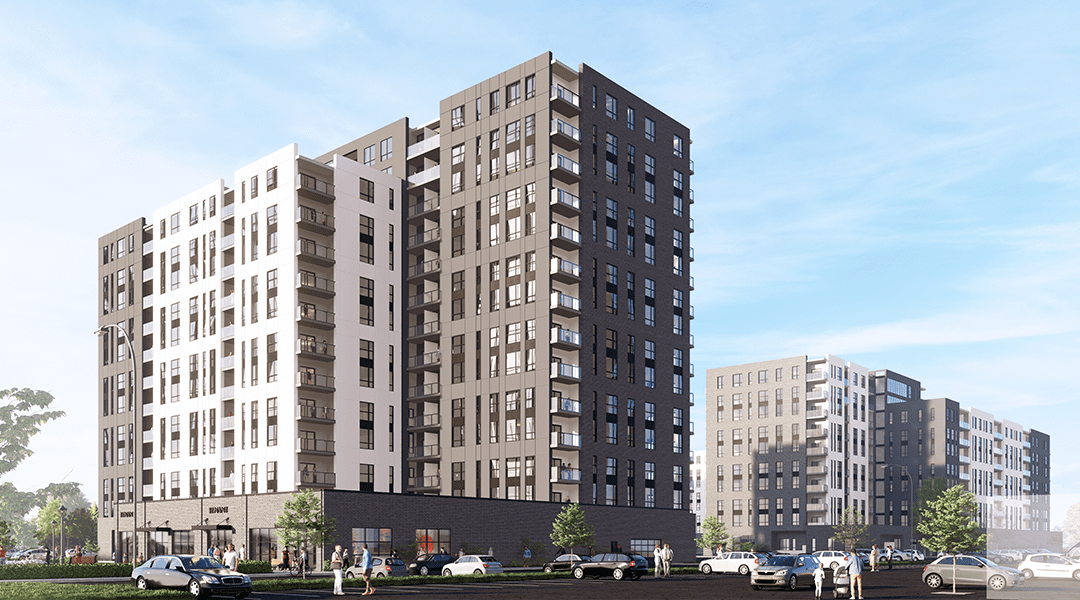
WINDSOR
Saint Anthonys Condominium
Collaborating with Rosati Consultant and BairdAE, the renowned architecture firm behind Saint Anthony’s Condominium in Amherstburg, was an exhilarating experience marked by seamless synergy and


Collaborating with Rosati Consultant and BairdAE, the renowned architecture firm behind Saint Anthony’s Condominium in Amherstburg, was an exhilarating experience marked by seamless synergy and

Located in Windsor, Ontario is this brandnew community of Rosewater Estates. It is a 9-storey residential building that bears the characteristics of a contemporary design.

This ten-storey condominium is located in Windsor, Ontario, among Baird AE’s most proud and respected projects. Strategically located in the west end of Ontario, this