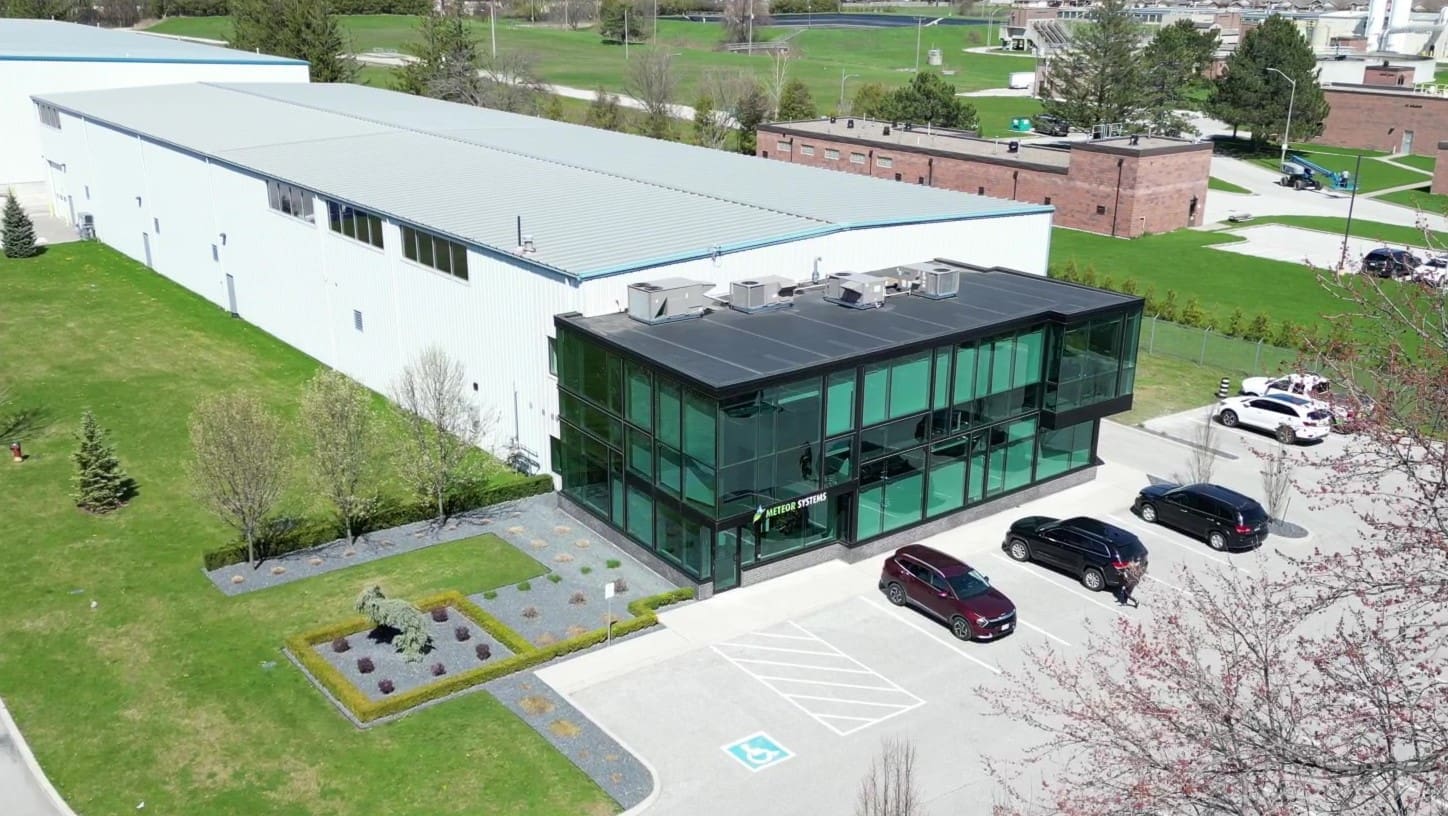Project Description
The Meteor Systems’ facility features a 22,000 ft² warehouse and manufacturing space with a 3,000 ft², two-storey office building with a structural steel frame and curtain wall system. The design includes an eye-catching live green wall, contributing to the building’s sustainability. Originally an existing pre-engineered structure, the facility was expanded to include a double-wide loading dock and modern office space, blending functionality with contemporary design.
Other Project Data
Principal Architect: Paul Weidl
Project Manager: Nadine Chong
Location: 419 Seacliff Dr E, Leamington
Project Status: Proposed
Project Year: 2016
Project Budget: Undisclosed
Services Provided: Planning, Architecture, Civil, Engineering, and Landscape
